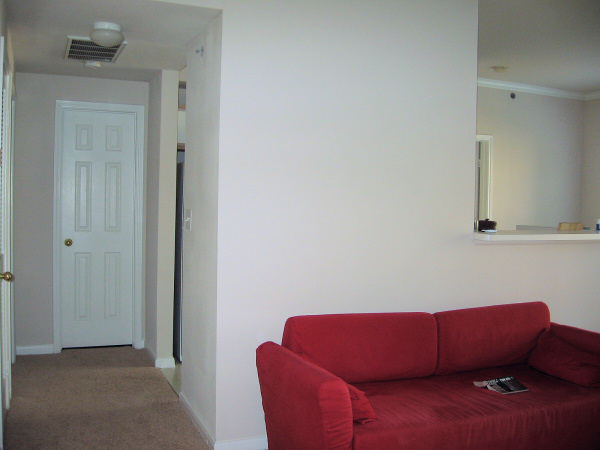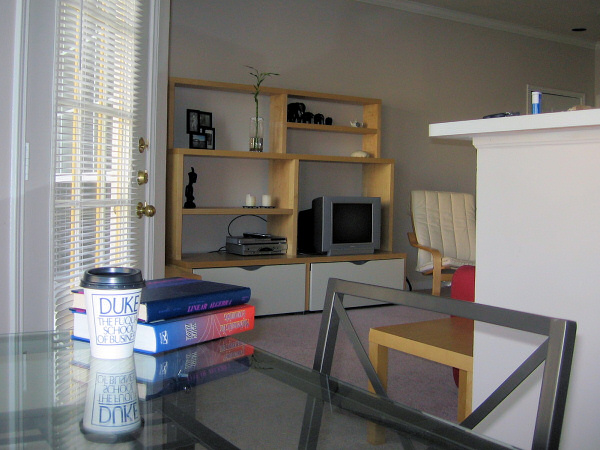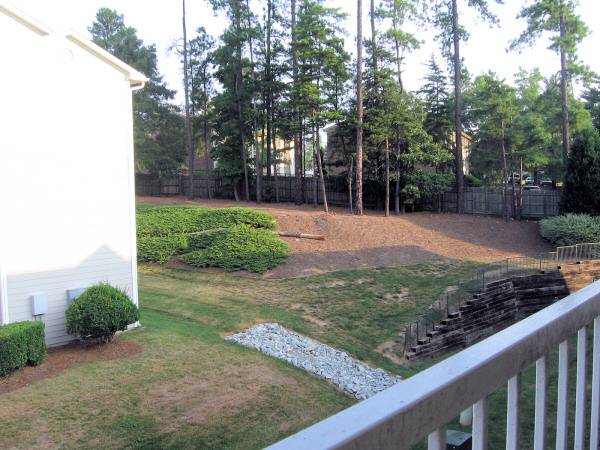Our apartment
1/10: The living room, from the entrance of our apartment.

2/10: Left of the couch is the hallway with access to the master bedroom (left), the guest bathroom (straight) and the kitchen (right).

3/10: The living room, seen from the dining table.

4/10: The kitchen.

5/10: The kitchen.

6/10: The study room, or guest bedroom. The book shelves that we had in our living room in Arlington our now placed in the study room.

7/10: The master bedroom.

8/10: Bedroom.

9/10: The balcony.

10/10: View from the balcony.

- Log in to post comments
